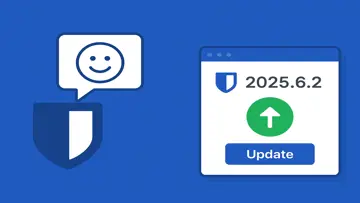5.9.0 설치 하는 안전
ArcSite is a versatile design tool suitable for designers at any skill level, from beginners sketching out floor plans to experienced professionals tackling complex projects. With its user-friendly interface, ArcSite makes intuitive CAD accessible to everyone.
ArcSite offers a 14-day free trial, followed by a paid subscription.
QUICK, EASY, AND PRECISE DRAWINGS
ArcSite is an intuitive CAD design tool that allows users to immediately start sketching floor plans and also empowers them to take on more advanced CAD projects. Contractors especially appreciate ArcSite's capabilities for home additions, remodeling, audits, cabinetry, site surveys, and flooring projects.
EFFICIENT ORGANIZATION
Add depth to your drawings by incorporating on-site photos. Easily include markups, notes, and annotations within any photo or drawing. Store all your drawings in a cloud folder that can be accessed by your entire team from anywhere.
EFFECTIVE PRESENTATION AND CLOSING
ArcSite simplifies the process of pricing your drawings. Upon completing your design, ArcSite automatically generates professional estimates that can be shared with clients.
USER TESTIMONIALS
"I haven't found anything else that matches my needs. With ArcSite, I save hours on every estimate. Creating accurate and professional-looking drawings while on-site is effortless." - Colin, JES Foundation Repair
"In my opinion, there is no better program for our line of work. ArcSite will significantly enhance our long-term productivity." - Paul, Johnson Controls
ArcSite is suitable for:
- Sketching floor plans
- Advanced 2D CAD designs
- Generating proposals and estimates
- Professional in-home sales proposals
- Marking up blueprints or PDFs
- Managing or adding photos to site drawings
ArcSite is used by:
- Sales teams
- Sales managers
- Residential contractors
- Fencing professionals
- Foundation repair experts
- Designers
- Architects
- Creative homeowners
- Remodeling professionals
- Inspectors
- Auditors
- General contractors
- Landscape designers
- Plumbers
- HVAC technicians
BENEFITS OF ARCSITE
STAND OUT FROM THE COMPETITION - Impress your team and customers with professional CAD-rendered floor plans, estimates, and detailed proposals, all from within ArcSite.
GO PAPERLESS - ArcSite stores all your drawings and proposals securely on the cloud, enabling organized access across devices for your entire team.
DRAW ANYWHERE - No need for desktop CAD software, as ArcSite allows you to complete your drawings from anywhere.
WHAT'S INCLUDED?
- Scaled drawings exportable to PNG/PDF/DXF/DWG formats
- Compatibility with desktop CAD software like AutoCAD & Revit
- Access to over 1,500 pre-made shapes
- Ability to create custom shapes
- Import and markup PDFs
- Embed photos within your drawings
- Upload your work to the cloud, facilitating easy sharing and collaborative editing with colleagues
- Takeoff feature for material quantities
- Proposal generation based on your drawings
TERMS
Enjoy a free 14-day trial period.
Terms of Service: http://www.arcsite.com/terms
Privacy Policy: https://www.iubenda.com/privacy-policy/184541
To continue using ArcSite after the trial, you must purchase one of the following subscription plans:
- ArcSite Basic (monthly auto-renewal)
- ArcSite Basic (yearly auto-renewal)
- ArcSite Core (monthly auto-renewal)
- ArcSite Advanced (monthly auto-renewal)
Detailed information regarding features available for each tier can be found in the app.
Subscription payment will be charged to your Apple Account upon confirmation of purchase. The subscription will automatically renew unless auto-renew is turned off at least 24 hours before the end of the current period. You may manage your subscriptions and turn off auto-renewal by accessing your Subscription Settings after purchase. Any unused portion of a free trial period will be forfeited upon subscribing.
개요
ArcSite: Floor Plans and CAD 범주 비즈니스 Arctuition LLC개발한에서 프리웨어 소프트웨어입니다.
ArcSite: Floor Plans and CAD의 최신 버전은 2024-07-02에 발표 된 5.9.0. 처음 2023-09-29에 데이터베이스에 추가 되었습니다.
다음 운영 체제에서 실행 되는 ArcSite: Floor Plans and CAD: iOS.
ArcSite: Floor Plans and CAD 사용자 5 5 등급으로 평가 했다.
관련
3D Viewer by Chief Architect
The 3D Viewer is an impressive virtual reality tool designed specifically for viewing 3D models exported from Chief Architect software.A.C.T.S
Automated Cost Tracking Solutions (A.C.T.S.) offers a comprehensive platform designed for precise management of project expenses and documentation.AI Floor Plan Design - CamPlan
CamPlan offers a fast and efficient solution for creating modern floor plans with its advanced technology and intelligent features.Archisketch
Archisketch is a versatile sketching program designed for professionals in the architecture, interior design, landscape design, and product design fields.Blue Aqua
The Blue Aqua Mobile Application serves as a practical resource for professionals within the aquaculture industry, offering access to current news, updates, and shrimp market prices.Brew Tracker
Improve your homebrewing experience with Brew Tracker. Straightforward, free, and user-friendly, Brew Tracker is designed to help you keep all the essential details of your homebrew beer in check.최신 리뷰
|
|
Software Informer
Software Informer로 최신 정보 받기 |
|
|
Google Earth Pro
Google 어스 프로로 놀라운 디테일로 세상을 탐험하세요. |
|
|
KMPlayer
Windows 및 Mac을 위한 강력한 멀티미디어 플레이어 |
|
|
Windows PC Health Check
Windows PC 상태 검사로 PC를 원활하게 실행하십시오! |
|
|
SAMSUNG USB Driver for Mobile Phones
삼성 휴대폰을 위한 효율적인 연결 솔루션 |
|
|
Epic Games Launcher
Epic Games Launcher로 Epic Games의 힘을 발휘하십시오 |
|
|
UpdateStar Premium Edition
UpdateStar Premium Edition으로 소프트웨어를 최신 상태로 유지하는 것이 그 어느 때보다 쉬워졌습니다! |
|
|
Microsoft Edge
웹 브라우징의 새로운 표준 |
|
|
Google Chrome
빠르고 다재다능한 웹 브라우저 |
|
|
Microsoft Visual C++ 2015 Redistributable Package
Microsoft Visual C++ 2015 재배포 가능 패키지로 시스템 성능을 향상시키십시오! |
|
|
Microsoft Visual C++ 2010 Redistributable
Visual C++ 응용 프로그램 실행을 위한 필수 구성 요소 |
|
|
Microsoft OneDrive
Microsoft OneDrive로 파일 관리 간소화 |









