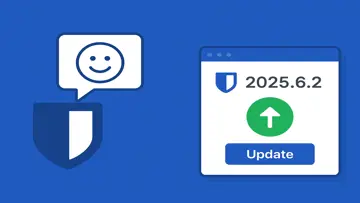5.9.0 Coffre-fort à installer
ArcSite is a versatile design tool suitable for designers at any skill level, from beginners sketching out floor plans to experienced professionals tackling complex projects. With its user-friendly interface, ArcSite makes intuitive CAD accessible to everyone.
ArcSite offers a 14-day free trial, followed by a paid subscription.
QUICK, EASY, AND PRECISE DRAWINGS
ArcSite is an intuitive CAD design tool that allows users to immediately start sketching floor plans and also empowers them to take on more advanced CAD projects. Contractors especially appreciate ArcSite's capabilities for home additions, remodeling, audits, cabinetry, site surveys, and flooring projects.
EFFICIENT ORGANIZATION
Add depth to your drawings by incorporating on-site photos. Easily include markups, notes, and annotations within any photo or drawing. Store all your drawings in a cloud folder that can be accessed by your entire team from anywhere.
EFFECTIVE PRESENTATION AND CLOSING
ArcSite simplifies the process of pricing your drawings. Upon completing your design, ArcSite automatically generates professional estimates that can be shared with clients.
USER TESTIMONIALS
"I haven't found anything else that matches my needs. With ArcSite, I save hours on every estimate. Creating accurate and professional-looking drawings while on-site is effortless." - Colin, JES Foundation Repair
"In my opinion, there is no better program for our line of work. ArcSite will significantly enhance our long-term productivity." - Paul, Johnson Controls
ArcSite is suitable for:
- Sketching floor plans
- Advanced 2D CAD designs
- Generating proposals and estimates
- Professional in-home sales proposals
- Marking up blueprints or PDFs
- Managing or adding photos to site drawings
ArcSite is used by:
- Sales teams
- Sales managers
- Residential contractors
- Fencing professionals
- Foundation repair experts
- Designers
- Architects
- Creative homeowners
- Remodeling professionals
- Inspectors
- Auditors
- General contractors
- Landscape designers
- Plumbers
- HVAC technicians
BENEFITS OF ARCSITE
STAND OUT FROM THE COMPETITION - Impress your team and customers with professional CAD-rendered floor plans, estimates, and detailed proposals, all from within ArcSite.
GO PAPERLESS - ArcSite stores all your drawings and proposals securely on the cloud, enabling organized access across devices for your entire team.
DRAW ANYWHERE - No need for desktop CAD software, as ArcSite allows you to complete your drawings from anywhere.
WHAT'S INCLUDED?
- Scaled drawings exportable to PNG/PDF/DXF/DWG formats
- Compatibility with desktop CAD software like AutoCAD & Revit
- Access to over 1,500 pre-made shapes
- Ability to create custom shapes
- Import and markup PDFs
- Embed photos within your drawings
- Upload your work to the cloud, facilitating easy sharing and collaborative editing with colleagues
- Takeoff feature for material quantities
- Proposal generation based on your drawings
TERMS
Enjoy a free 14-day trial period.
Terms of Service: http://www.arcsite.com/terms
Privacy Policy: https://www.iubenda.com/privacy-policy/184541
To continue using ArcSite after the trial, you must purchase one of the following subscription plans:
- ArcSite Basic (monthly auto-renewal)
- ArcSite Basic (yearly auto-renewal)
- ArcSite Core (monthly auto-renewal)
- ArcSite Advanced (monthly auto-renewal)
Detailed information regarding features available for each tier can be found in the app.
Subscription payment will be charged to your Apple Account upon confirmation of purchase. The subscription will automatically renew unless auto-renew is turned off at least 24 hours before the end of the current period. You may manage your subscriptions and turn off auto-renewal by accessing your Subscription Settings after purchase. Any unused portion of a free trial period will be forfeited upon subscribing.
Vue d'ensemble
ArcSite: Floor Plans and CAD est un logiciel de Logiciel gratuit dans la catégorie Affaires développé par Arctuition LLC.
La dernière version de ArcSite: Floor Plans and CAD est 5.9.0, publié sur 02/07/2024. Au départ, il a été ajouté à notre base de données sur 29/09/2023.
ArcSite: Floor Plans and CAD s’exécute sur les systèmes d’exploitation suivants : iOS.
Utilisateurs de ArcSite: Floor Plans and CAD a donné une cote de 5 étoiles sur 5.
Apparenté
3D Viewer by Chief Architect
The 3D Viewer is an impressive virtual reality tool designed specifically for viewing 3D models exported from Chief Architect software.A.C.T.S
Automated Cost Tracking Solutions (A.C.T.S.) offers a comprehensive platform designed for precise management of project expenses and documentation.AI Floor Plan Design - CamPlan
CamPlan offers a fast and efficient solution for creating modern floor plans with its advanced technology and intelligent features.Archisketch
Archisketch is a versatile sketching program designed for professionals in the architecture, interior design, landscape design, and product design fields.Blue Aqua
The Blue Aqua Mobile Application serves as a practical resource for professionals within the aquaculture industry, offering access to current news, updates, and shrimp market prices.Brew Tracker
Improve your homebrewing experience with Brew Tracker. Straightforward, free, and user-friendly, Brew Tracker is designed to help you keep all the essential details of your homebrew beer in check.Derniers avis
|
|
EaseUS MobiSaver
Récupérez les données perdues avec EaseUS MobiSaver : convivial mais puissant |
|
|
Album Art Downloader XUI
Téléchargez facilement des pochettes d’album de haute qualité pour votre collection de musique |
|
|
TVgenial
Ne manquez jamais vos émissions préférées avec TVgoral ! |
|
|
Luminar Neo
Révolutionnez votre retouche photo avec les fonctionnalités avancées d’IA de Luminar Neo ! |
|
|
EaseUS MobiMover
Transférez sans effort des données entre les appareils iOS et le PC avec EaseUS MobiMover |
|
|
BenVista PhotoZoom Classic
Améliorez vos photos avec précision à l’aide de BenVista PhotoZoom Classic. |
|
|
UpdateStar Premium Edition
Garder votre logiciel à jour n’a jamais été aussi facile avec UpdateStar Premium Edition ! |
|
|
Microsoft Edge
Un nouveau standard en matière de navigation sur le Web |
|
|
Google Chrome
Navigateur Web rapide et polyvalent |
|
|
Microsoft Visual C++ 2015 Redistributable Package
Améliorez les performances de votre système avec le package redistribuable Microsoft Visual C++ 2015 ! |
|
|
Microsoft Visual C++ 2010 Redistributable
Composant essentiel pour l’exécution d’applications Visual C++ |
|
|
Microsoft OneDrive
Rationalisez votre gestion de fichiers avec Microsoft OneDrive |









